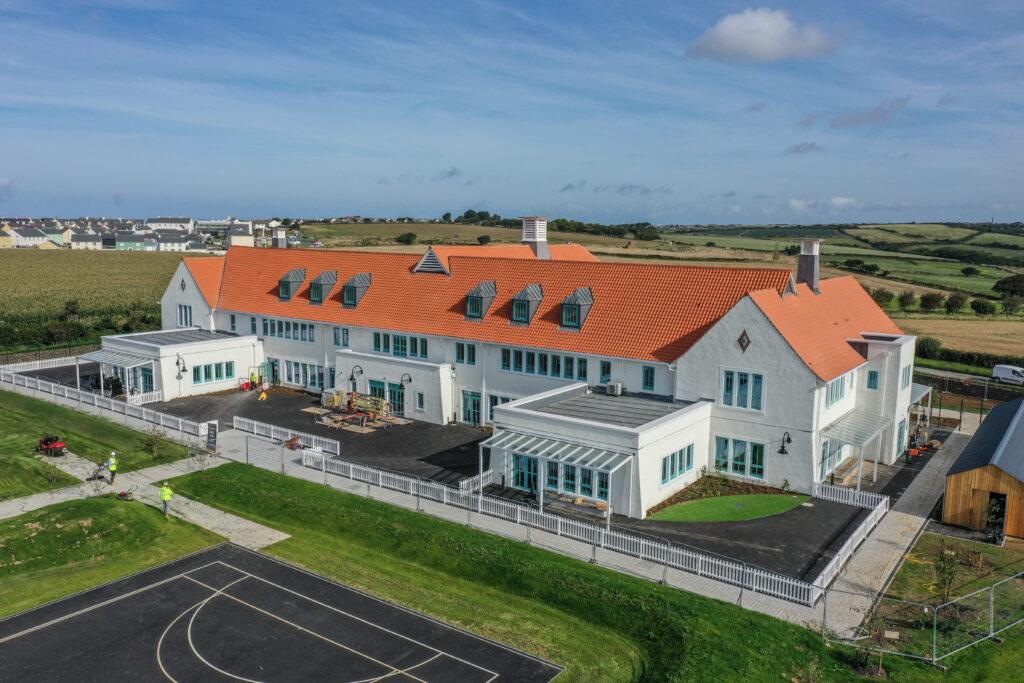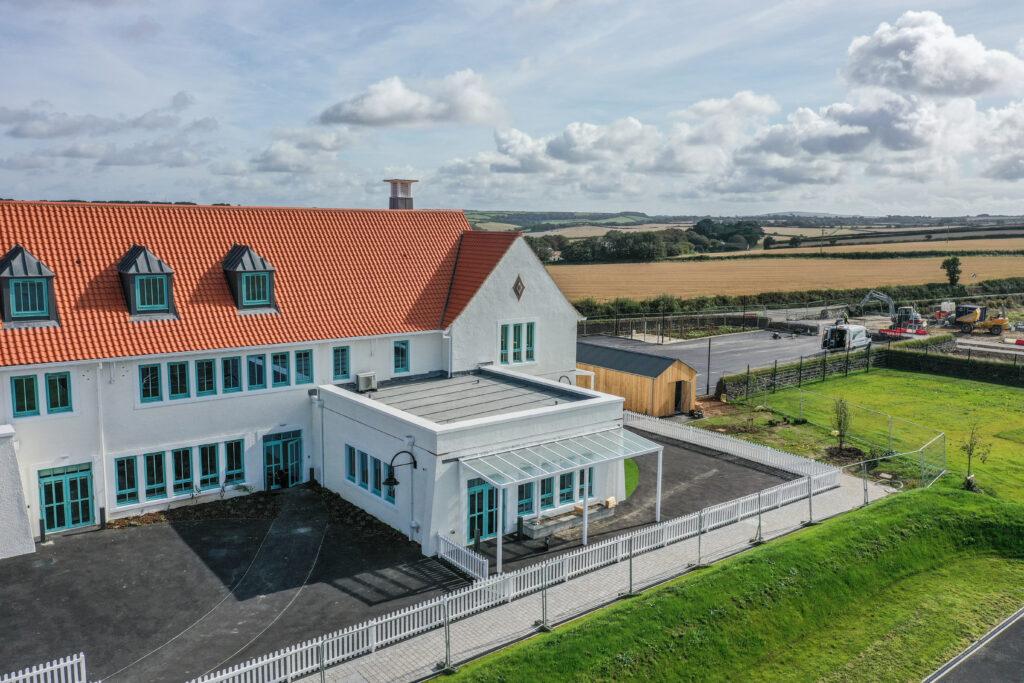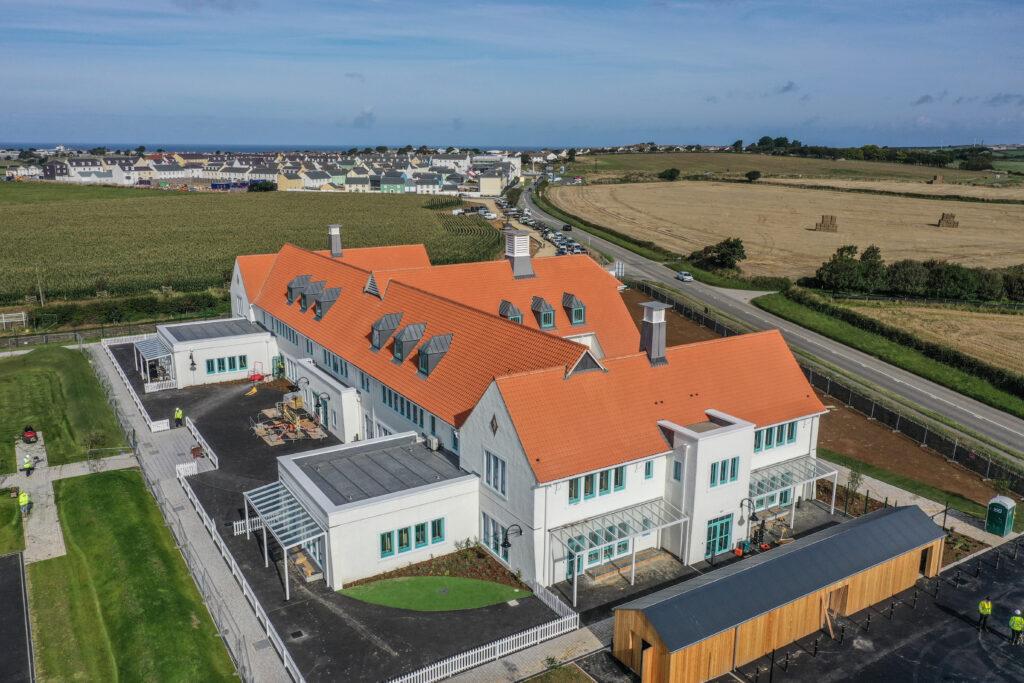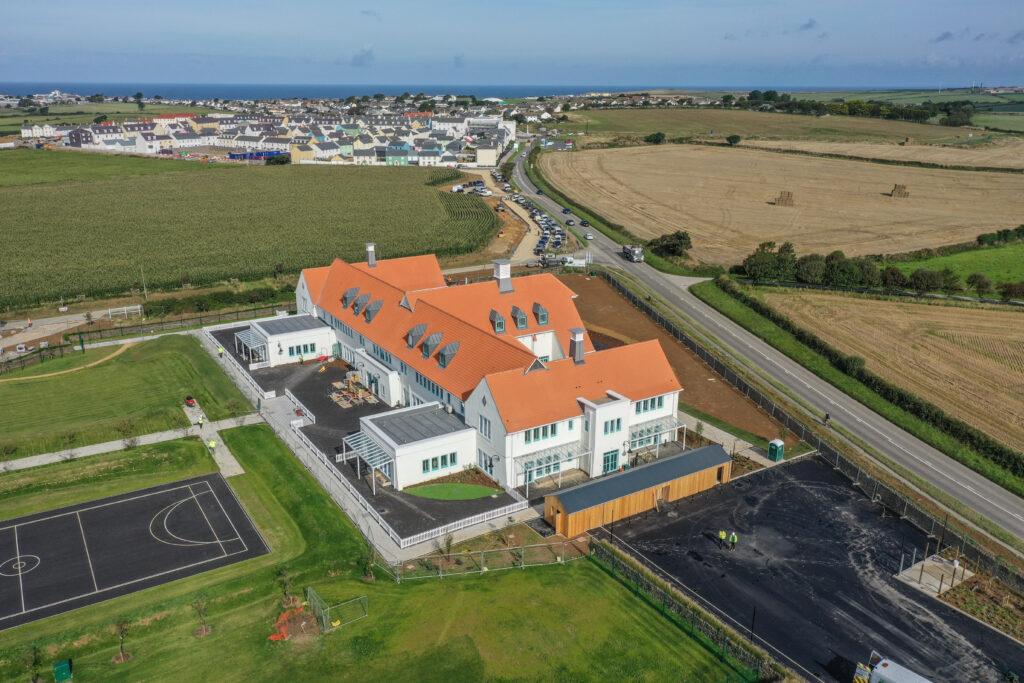Case Studies
Skol Nansledan
Waverley have manufactured and installed six glass roof canopies to the first new build free school in Cornwall. The iconic 420-place primary school project was commissioned by the Duchy of Cornwall and its name ‘Skol Nansledan’ was unveiled in an on-site ceremony by HRH The Duke of Cornwall earlier in the year.
The building was designed by Francis Robert Architects & Alan Leather Associates – both traditional Cornish practices – and the building bears all the hallmarks of traditional Cornish architectural design.
The Requirement
Main contractors Midas Construction engaged Waverley to provide a canopy solution that would complement the architectural design of the building. The canopies would have to be free-standing and independent of the building, but as close as possible to the outside walls to provide maximum protection. The architect also required the rainwater drainage to be concealed and connected below ground to the building’s drainage network.
Design Challenges and Solution
Waverley’s WeatherSpan® Canopy is ideally suited for this project. The simple sleek design with angled gutter fascia which conceals the gutter and the downpipe concealed inside the front posts ensure the canopies blend in seamlessly. The plastic downpipes exit the post just above the top of the concrete foundation and are connected into the building’s drainage network. All the aluminium is powder coated in RAL9002 matt to match the fascias and soffits of the building.
The free-standing configuration consists of a rear ‘goal-post’ frame made from the same profile as the front canopy posts. Steel base plates with an off-set upstand are bolted to the concrete foundations, allowing the frame to be fixed approximately 50mm away from the outside walls of the building. Midas Construction had inserted lead into the wall which could be dressed over our goal-post frame to provide optimum weather protection.
Waverley used 8.8mm clear laminated safety glass for the roof panels to provide excellent UV protection. The WeatherSpan® system is accredited to BS EN1090 and guaranteed for 10 years – giving architects, contractors and the end user peace of mind.
Waverley produced CAD drawings of all canopies and provided detailed structural calculations which stipulated the specification and size of the concrete foundations, making it easy for the building contractor to provide the correct fixing detail. On site, Waverley fitters worked closely with the ground workers to ensure that neither trade was held up.
The Outcome
The end result is an outstanding school built to a very high specification. Waverley are proud to have been selected to install their WeatherSpan® canopies to provide outdoor cover for learning and play activities.



