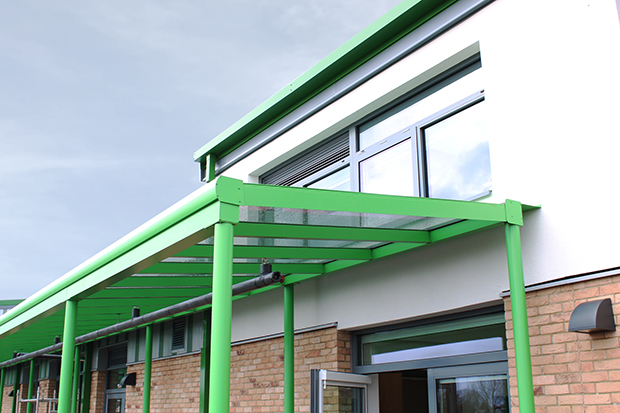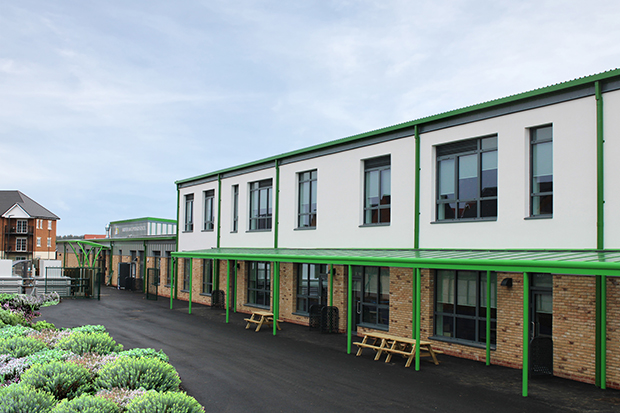Case Studies
Shrivenham Primary School
Shrivenham Primary School completed their move to a new site earlier this year, relocating in order to grow from a 1 form entry school to a 1.5 form entry.
Located between Oxford and Swindon, Shrivenham Primary School forms part of the Faringdon Learning Trust and has been designed by Hatcher Prichard architects to include room for expansion in the future.
Shrivenham Primary School prides itself on provide the best opportunities for pupils to recognise their potential and talents.
The Requirement
In line with creating an environment that promotes such opportunities, Shrivenham Primary School required external shelters for outdoor learning and dining activities next to the classrooms.
Furthermore, as the shelters were planned to be directly outside classrooms, they needed to provide sufficient control over glare and heat gain.
The Solution
Following a free, on site no obligation survey, our team designed and installed two of our WeatherSpan® Freestanding Mono-Pitch Canopies to fit their requirements.
The first, measuring 81.7m x 3.3m, spanned across the South elevation of the school, while the second was on the North elevation and measured 33.7m x 3.3m. Both were colour matched to the green of the new school roof.
To provide sufficient glare and heat gain control, both canopies were fitted with a tinted glass roof, consisting of 8.8m laminated glass sheets.
Furthermore, to ensure a weather-proof seal between the building and the canopies, a folded aluminium flashing was fixed to the rear of both frames, while the gutters and downpipes were integral within the frame and connected to underground services.
Working alongside ISG, the installation went smoothly and was ready in time for the school to relocate earlier in 2024.
If you’d like to discuss canopies, or other external shelters for your school, please contact us here and our expert team will be in touch.

